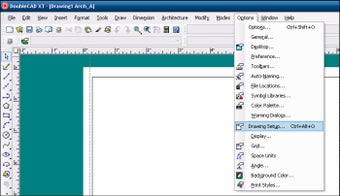Get Started With CAD Software
Screenshots
A CAD program (Computer-Aided Design) is a software application that allows users to create digital models from scratch-code that is automatically computed based on data captured in various applications. The first CAD program was produced for medical laboratories and industrial companies in which processes required accurate measurements and exact specifications. Today, CAD is used by car manufacturers, architectural engineers, artists, architects, and numerous other industries and is available through the use of computer programs. The word "CAD" actually means "drawing machine". Today, CAD has become an integral part of many manufacturing processes.
The majority of CAD programs these days are available in both the Windows and Mac versions. If you selected the default installation method, TurboCAD Lite / doubleCAD can easily be accessed through the Windows Start / Accessories folder. Select the Models / Projects icon and then click "new project". Under the Project menu, choose the appropriate project type, such as AutoCAD, Revit, or other programs. Next, choose a style, such as Home or Professional, then choose the desired textures and materials. For the next step, you will need to enter in the dimensions and map specifications of your product or item, and last but not least, you will need to enter a text file with the information you desire, which may be a few lines of information, or a whole document.
You will find that there are a lot of features available when it comes to the CAD software. With doubleCAD so, it becomes even easier to manipulate your designs through the use of AutoCAD drafting tools, and DoubleCAD text editor. This can allow you to convert your CAD drawings into a.dwg format, which is an interchangeable format used by many CAD software packages.


