Technical
- Title
- Autodesk DWG Trueview 2022 for Windows
- Requirements
- Windows 7
- Windows 8
- Windows XP
- Language
- English
- Available languages
- English
- French
- Italian
- Japanese
- License
- Free
- Latest update
- Author
- autodesk
- SHA-1
95cfd34b558f700c02eb727045463e0716597b38
- Filename
- DWGTrueView_2022_English_64bit_dlm.sfx.exe
Program available in other languages
Changelog
We don’t have any change log information yet for version 2022 of Autodesk DWG Trueview. Sometimes publishers take a little while to make this information available, so please check back in a few days to see if it has been updated.
Can you help?
If you have any changelog info you can share with us, we’d love to hear from you! Head over to our Contact page and let us know.
Explore apps
Related software

Autodesk DWG Trueview 64-bit
Free, reliable DWG viewing and conversion tool
Any PDF to DWG Converter
An easy-to-use PDF to DWG converter

Adobe Acrobat Reader DC
Reliable PDF viewing and annotation for all users

AnyDesk
Effortless remote access with AnyDesk
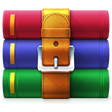
WinRAR 64-bit
Trusted compression for personal and professional use

Google Chrome
A fast, feature-rich browser

WinRAR 32-bit
A reliable and secure file compressor

2007 Microsoft Office Add-in: Microsoft Save as PDF or XPS
2007 Microsoft Office Add-in: Microsoft Save as PDF or XPS for Windows explained
CCleaner Free
Cleaning and optimization made simple

Microsoft Office Suite 2007 Service Pack 3
Microsoft Office Suite 2007 SP3 for safest office works

WhatsApp
Seamless messaging across devices

Mozilla Firefox 64-bit for PC Windows
A versatile browser tailored for privacy and speed
Last updated
Home Plan Pro
Comprehensive home design and planning tool
PaintTool SAI
Streamlined digital painting for illustrators
Photo Pos Pro
Versatile free photo editor for all skill levels
DCRaw
Decoding raw
GardenBox 3D
Transform Your Landscape with GardenBox 3D
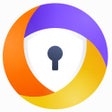
Avast Secure Browser for Windows
Privacy-focused browser with built-in security
VLC media player nightly
Deliver the latest playback features
CorelDRAW Graphics Suite
Master your designs with CorelDRAW Graphics Suite

Max Payne
Classic noir shooter with gritty action

AutoCAD
Precision design software for professionals
UR Browser
Privacy-focused browser with built-in tools

UltraSurf
Fast privacy access on blocked networks
Latest version
Autodesk DWG Trueview 2026
Older versions
View morePopular in Graphic & Design
CorelDRAW Graphics Suite

AutoCAD
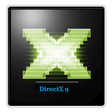
DirectX
Canva
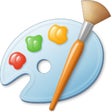
MS Paint
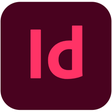
Adobe InDesign CC
Solidworks
Blender
Adobe Camera Raw
Autodesk 3DS Max